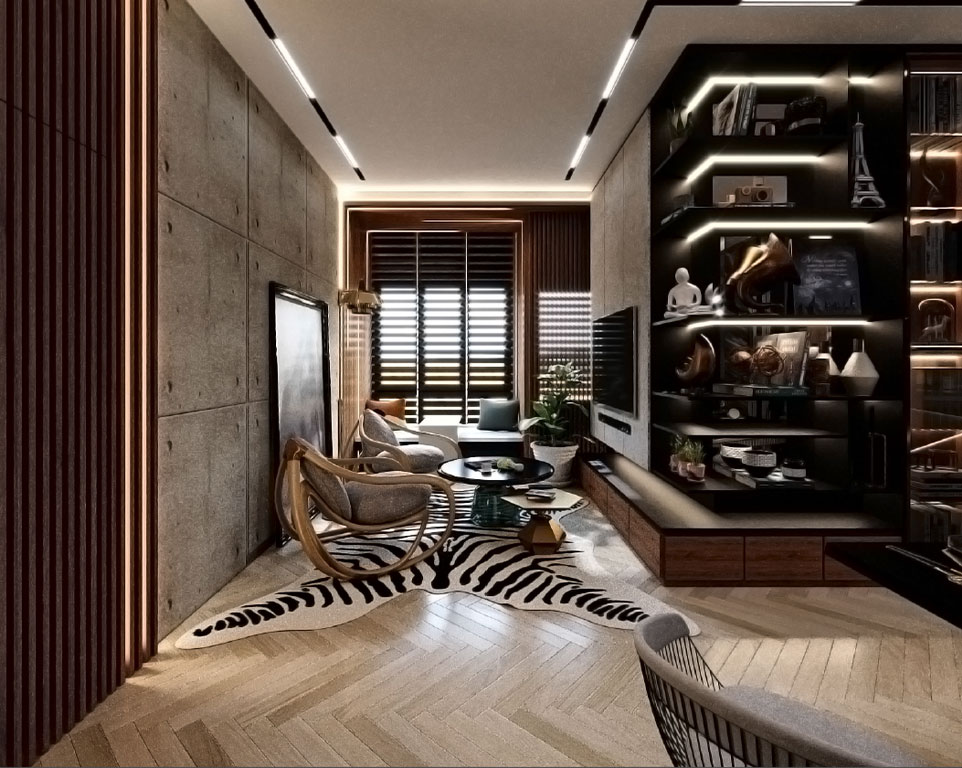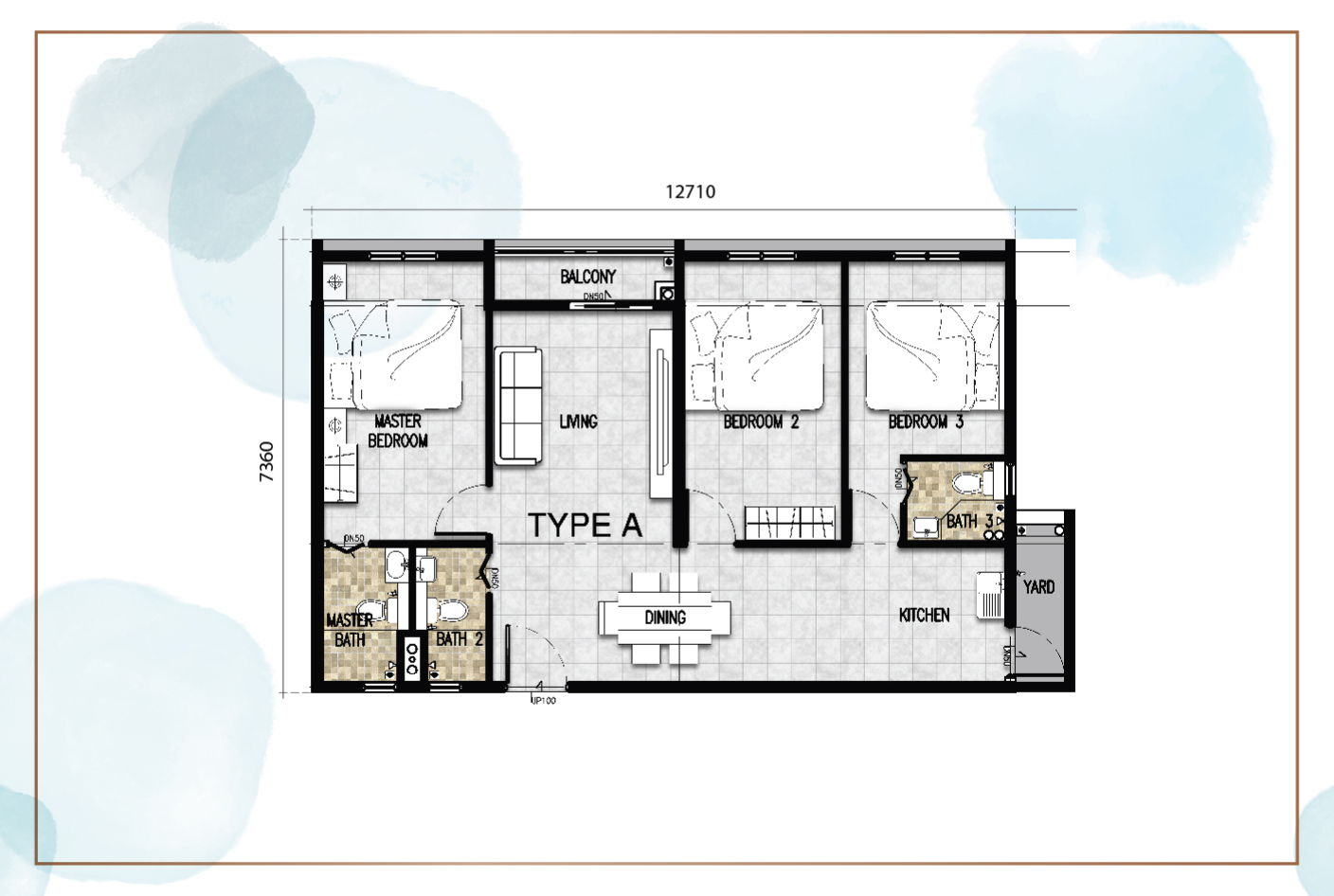
D’HAMTON INTERIOR DESIGN
Large unit accommodates families with more space demands.
• Semi-D concept (1 wall sharing only)
• Spacious living & dining room
• Dual master bedroom for added privacy
• Spacious bedroom (bigger than market standard)
• All rooms feature king-sized beds
• Shared balcony
• King size bed of all room
• Non-obstructive design and ample light
• Ideal for family stay and investment purposes
• Spacious living & dining room
• Dual master bedroom for added privacy
• Spacious bedroom (bigger than market standard)
• All rooms feature king-sized beds
• Shared balcony
• King size bed of all room
• Non-obstructive design and ample light
• Ideal for family stay and investment purposes
D’HAMTON LAYOUT PLAN
Type A
- Living Area with Balcony
- 1 Master Bedroom
- 1 Junior Bedroom
- 1 Bedroom
- 3 Bathrooms
947 SQFT
Showroom Unit
D’HAMTON Home Design Concept







Others Layout Plan
All rooms are designed in perfect sizes which you’ll feel extremely comfortable.



